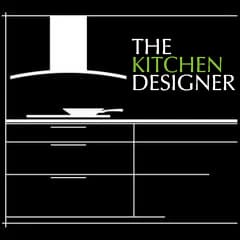The kitchen was part of a complete home renovation, I had the privilege of being able to design the kitchen from the floor up, taking into account the owner’s wish to have a child-friendly entertaining hub connecting a number of spaces using top-quality finishes.
To integrate the modern back-end of the residence with the California Bungalow front, I was asked to ensure my design accentuated the beautifully polished concrete floor that runs throughout the house. To this end I introduced an unobtrusive colour scheme featuring crisp white for the lower cabinetry and rich dark woodgrain for the upper door paneling, creating a clean look that allows the floor to star. In a home with children and a pool, it was important to the clients that the kitchen allowed unobstructed views of many areas, especially outdoors.
Introducing a bi-fold servery window and a glass window splash-back helped to meet this need, while the servery window offers easy access for entertaining. Banks of low drawers provide plenty of accessible storage. With this design I was able to create a practical, open space where people can enjoy the great Australian outdoor lifestyle and for parents peace of mind.


